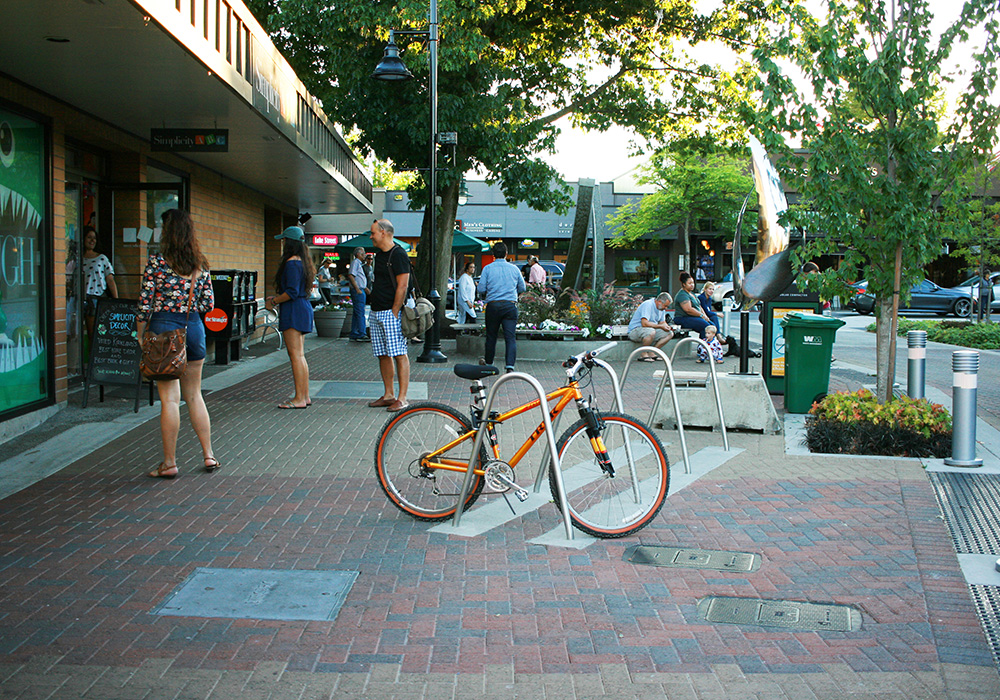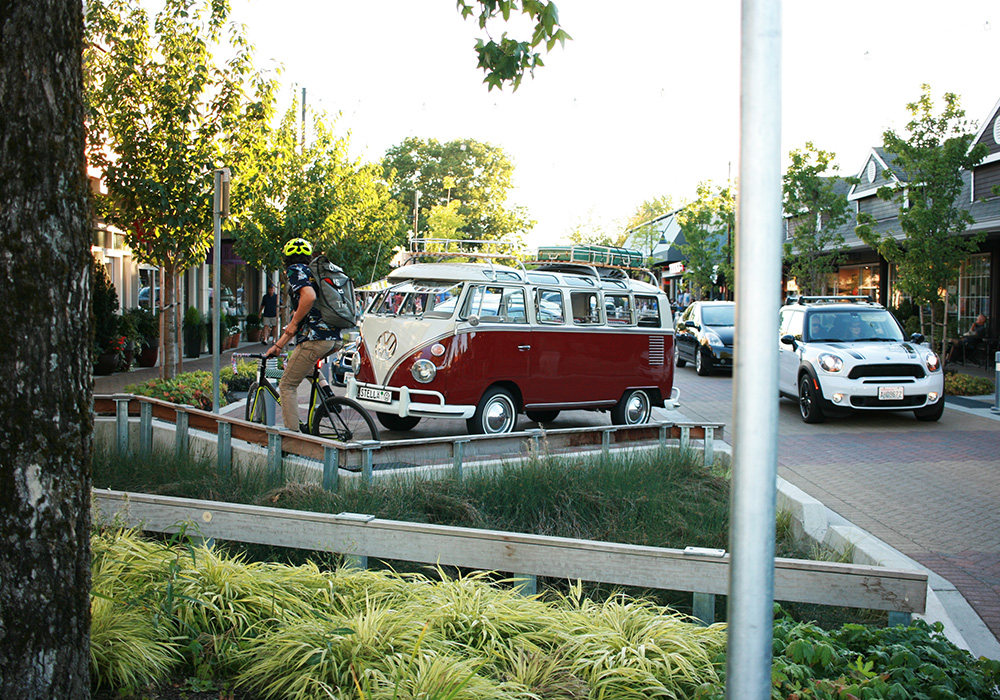Park Lane: Kirkland, Washington
Planning Excellence
Park Lane is a clear example of planning and urban design ingenuity. After decades of use and patchwork repairs, the two-block long retail corridor in Kirkland, Washington, began to show its age with trees cracking the sidewalks and an aging water main spilling polluted stormwater directly into Lake Washington.
Rather than simply replacing the water main, ripping up the trees, and repaving the sidewalks, the city of Kirkland decided to boldly reinvent Park Lane in the style of an "American woonerf," after the Dutch word that translates roughly to "living street."

A thoughtful arrangement of elements within the pedestrian realm creates multiple opportunities to gather, stroll by, window shop, view art, and enjoy the plantings. Photo courtesy CDC staff.
The city successfully obtained two grants from the Washington State Department of Ecology and the Transportation Alternatives Panel totaling $1.6 million, which allowed the city council to approve $1.4 million for the project's nearly $3 million price tag. Working together with property and business owners, as well as community members, the stakeholders came to a consensus to move forward with a plaza-style redesign, which balanced the desire to increase walkability and allow for a flexible use of the space without eliminating automobile traffic entirely.
A shared environment for pedestrians and passing vehicles is created by 36,000 square feet of pavers. The surface design promotes walking and biking over driving with its woonerf-style design and 100 percent paver surface, abundant street furniture, and parking hoops for cyclists, as well as multiple art plinths for rotating art exhibits. Local business owners have offered unanimous praise for the new design and reported a surge of new customers as the project came to completion.
Park Lane is a street people go to, not just through, and demonstrates that mundane street repairs need not beget mundane solutions.

In recent years, this once-charming street had degraded into crumbling pavement, diseased street trees, and periodic flooding of local businesses. With its festive design, the new Park Lane woonerf is now one of the most welcoming urban streets in the region with a high capacity for water retention. Photo courtesy CDC staff.
Defining Characteristics and Features
- Park Lane hosts regular community events such as art walks and music performances at no cost to residents, while also providing easy access to events and retail located along Waterfront Park and Central Park.
- Bollards placed at the ends of Park Lane were installed to allow the street to become a car-free pedestrian mall for special occasions.
- Planners, designers, and engineers developed the continuous, decorative paver system that encourages walkability and reduces traffic speed by reminding drivers that pedestrians have the right-of-way.
- Park Lane is a sustainable street, cleaning 100 percent of its runoff through bioretention planters and permeable pavers before the water is released into Lake Washington.
- Expanded outdoor seating areas have been defined for each restaurant along the street
By the Numbers
- 23 shops benefit from the street's redesign
- $1.6 million provided by grants with $1.4 million approved by the Kirkland City Council
- 56 trees of seven disease-resistant varieties were planted to create the designed vegetative canopy along with ample structural soil and modular suspended pavement system ensuring a healthy root system
- 32 bicycle parking hoops
- 34 new sidewalk cafe seats with bistro tables
- 19 pedestrian scale LED street lights support 1,300 feet of overhead festival lighting
- Kirkland's original art fountain was saved, and 6 more art plinths with seats line the street
- All asphalt was replaced by 36,000 square feet of paver and concrete intersections
Designated Area
Park Lane is one-sixth of a mile that connects 3rd Street (Kirkland Transit Center) to Lake Street South.

A series of bioretention planters capture stormwater runoff, allowing the public to observe how water moves through the site. The location of the bioretention planters was selected to minimize the impact on established trees. Photo courtesy CDC staff.
Park Lane - City of Kirkland's retail GSI woonerf from Kas Kinkead-Cdc on Vimeo.


