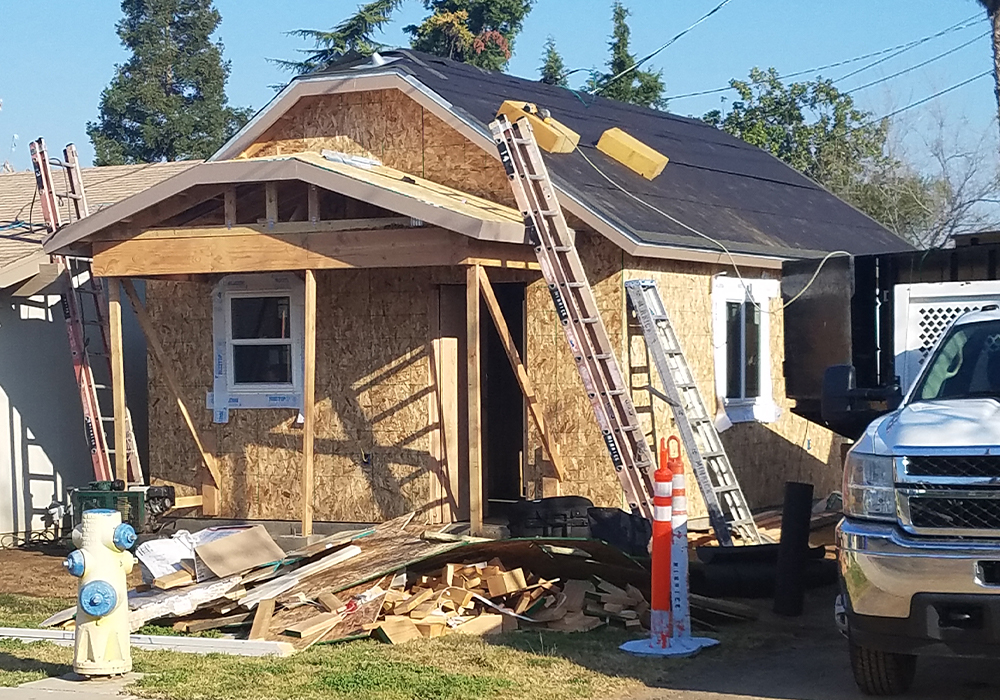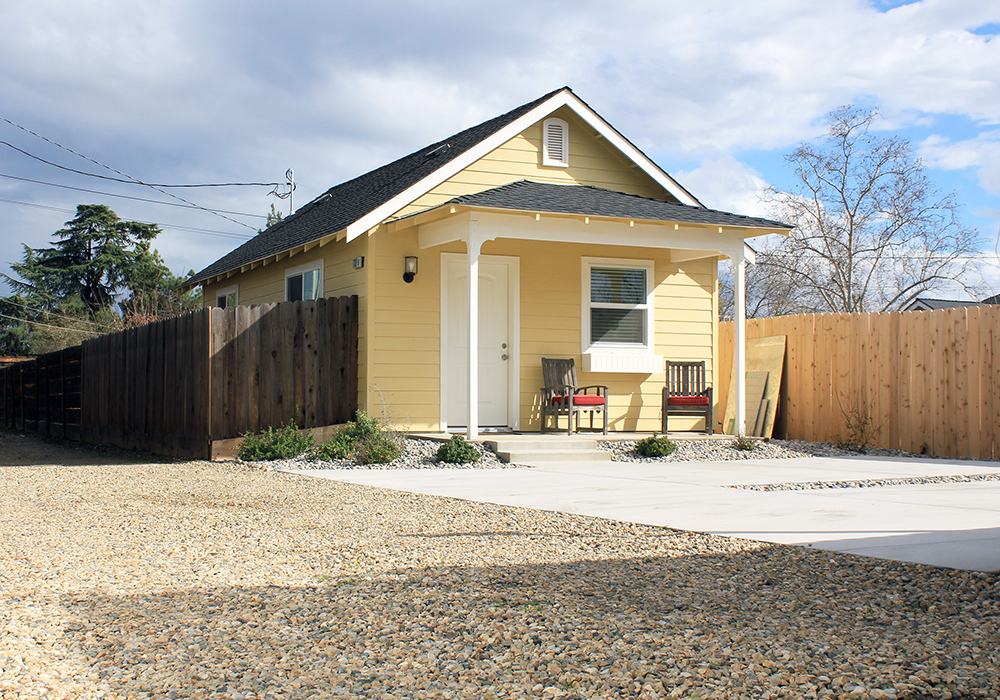Planning Home Case Study: Clovis, California
Cottage Home Program
Community Challenge

Map of California showing the location of Clovis
Clovis, California (pop. 106,000), in the San Joaquin Valley, radiates an Old West vibe. The city's main drag, Clovis Avenue, is home to rehabilitated early 20th century storefronts and historic three- and four-story buildings. The surrounding neighborhood streets are lined with one-story ranch homes on 60-foot-wide-by-100-foot-deep lots with rear alleys.
As part of the city's 2016 Central Clovis Specific Plan planning process, a community advisory group expressed interest in beautifying the Old Town neighborhood and encouraging new investment.
"The group told us they loved the city's alleys but hoped the city could do something about the rear portion of those lots being used as dumping grounds," says Dwight Kroll, AICP, director of planning and development.
At the same time, Clovis planners were looking at Davis, California, as a model. Davis allows small accessory dwelling units on residential lots that abut a trail system.
Planning Solution
With the adoption of the 2016 Clovis Central Area Plan, the city now permits 400-square-foot cottage homes (i.e., ADUs) on the rear portion of single-family lots in the Old Town Clovis neighborhood. The community's initial desire to beautify the neighborhood and clean up the alleys evolved into a strategy that concurrently encourages infill development, expands affordable housing options, and introduces a new source of income for property owners who may then reinvest in the primary structure. Eventually, the strategy will establish new pocket neighborhoods along the alleys.
An illustrated page of development standards for cottage homes in the PR-Pedestrian Residential zoning district is available. The district is described as follows:
"PR (Pedestrian Residential) allows for standard Single Family Residential homes as allowed under the R-1 Zone District development standards. When an alley or side street access is available, it allows for an additional (or second) residential unit up to 400 square feet. This Planning Area encourages the creation pedestrian scale neighborhoods facing onto alleys and trails. Each second unit shall have at least one 9' x 20' covered or uncovered parking space dedicated to that unit. Separate utilities are not required."
In launching the program, Clovis planners mapped the eligible areas and mailed an informational brochure to property owners. With the program up and running, they meet regularly with property owners to determine the viability of placing cottage homes on their property.
California State ADU Laws
The California legislature passed laws in 2017 that made accessory dwelling units legal in all California cities. The state also created ADU design standards that, when met by applicants, cities must approve through an administrative rather discretionary review process. The state standards waive parking requirements for ADUs in numerous circumstances and reduce or waive certain fees for ADUs within an existing house.
Local governments are not required to adopt an ADU ordinance, however, an applicant can build an ADU in any jurisdiction if the applicant uses the state standards for the unit. The State Department of Housing and Community Development published a detailed memorandum to help local governments and ADU applicants take advantage of the law. Clovis's Cottage Home program is featured on the state's ADU website as a model for other cities to use.
The city hired an architect to create three distinct cottage house floor plans and elevations.
"Those three templates are already plan checked by our department," says Kroll. "The city invested between $35,000 and $37,000 in those plans (which it had collected through comprehensive plan implementation fees). Having those ready-to-use plans available has translated into about $11,000 in savings for homeowners."
Once an application has been made, planners make site visits with building officials to help residents spot potential hindrances, such as inadequate sewer capacity.

At the end of 2018, 11 cottage home permits were issued and are at various stages of construction.
Current Results
As of February 2019, six cottage homes had been completed and five more were under construction. According to Kroll, "Several of the owners of the completed cottage homes realized a positive cash flow almost immediately, either through a signed lease with a long-term tenant or as an Airbnb-type rental."
The city scheduled an ADU house tour in spring 2019 to bring additional attention to the program and show Clovis residents the benefits of ADUs.
The city is working to update its zoning code to expand the program to other districts in the city where alleys are in place. Kroll says his department has been contacted by city officials outside of Clovis and beyond California who are interested in adopting a similar program for their own areas.
UPDATE: In early May 2019, the city announced that the Cottage Home program was expanding beyond the Old Town neighborhood and is now available throughout the city.

Dwelling in Clovis, California.

